Small Bathroom Shower Layout Tips and Tricks
Corner showers utilize typically unused space, fitting neatly into a bathroom corner. This layout frees up more room for other fixtures and allows for a more open feeling. They often incorporate sliding or pivot doors to save space.
Walk-in showers eliminate the need for doors, creating a seamless transition from the bathroom to the shower area. They are ideal for small spaces due to their open design and minimal enclosure requirements.

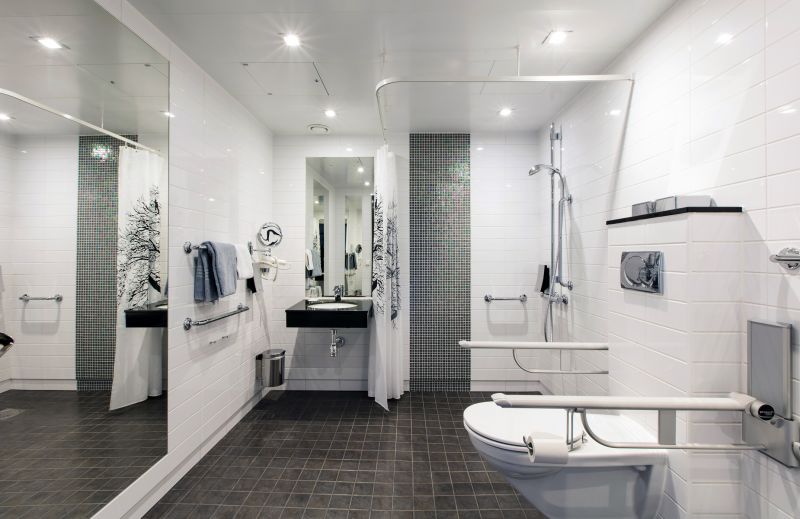
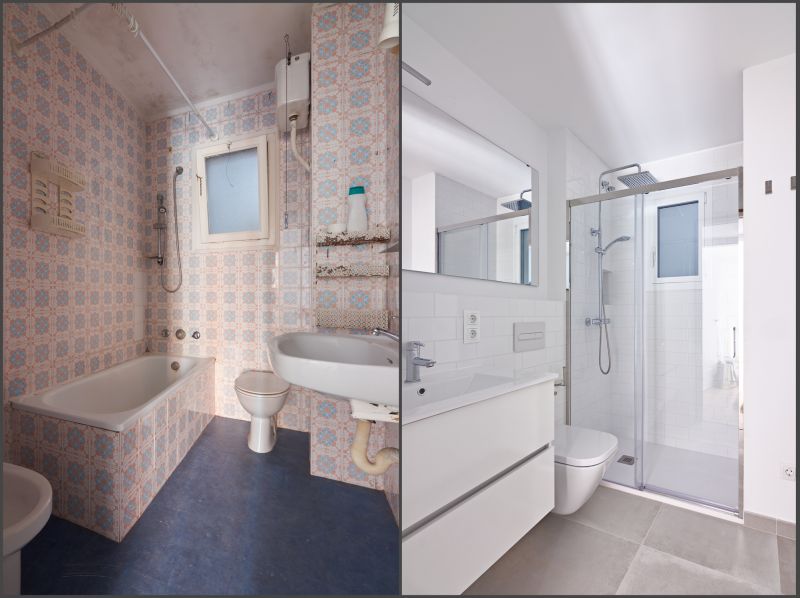
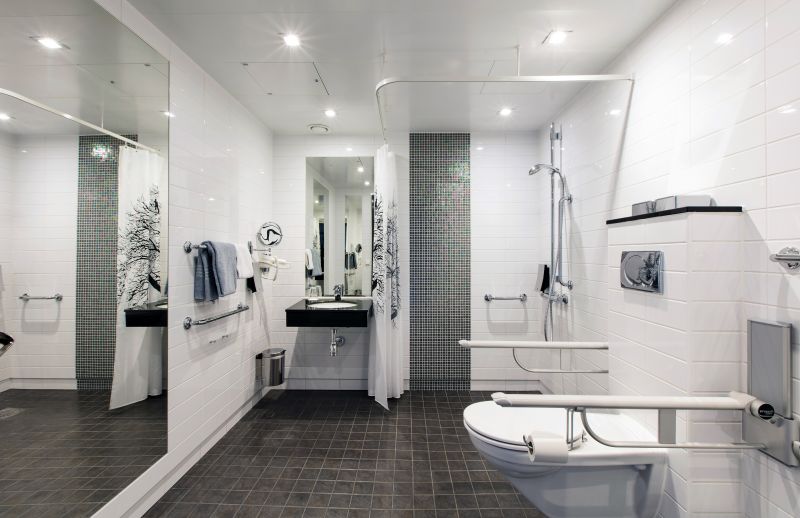
Sliding doors are space-efficient and prevent obstruction in tight spaces, making them ideal for small bathroom layouts.
Incorporating recessed shelves or niches within the shower wall maximizes storage without encroaching on the limited space.
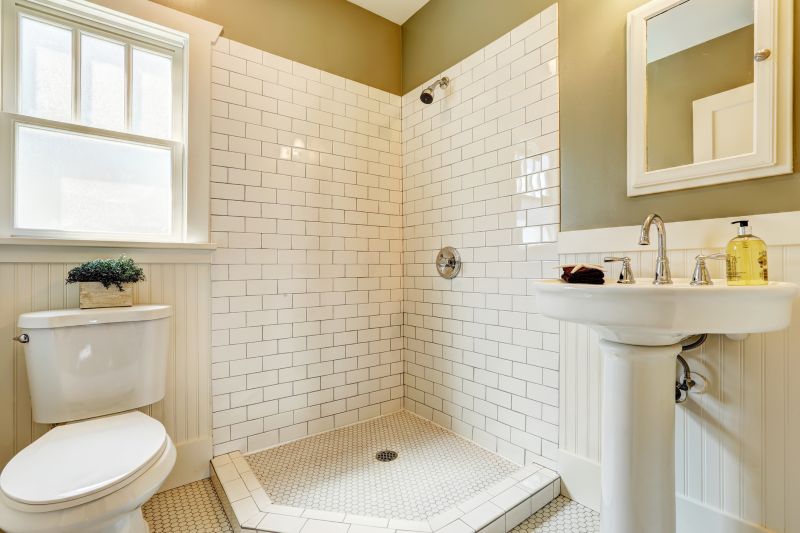
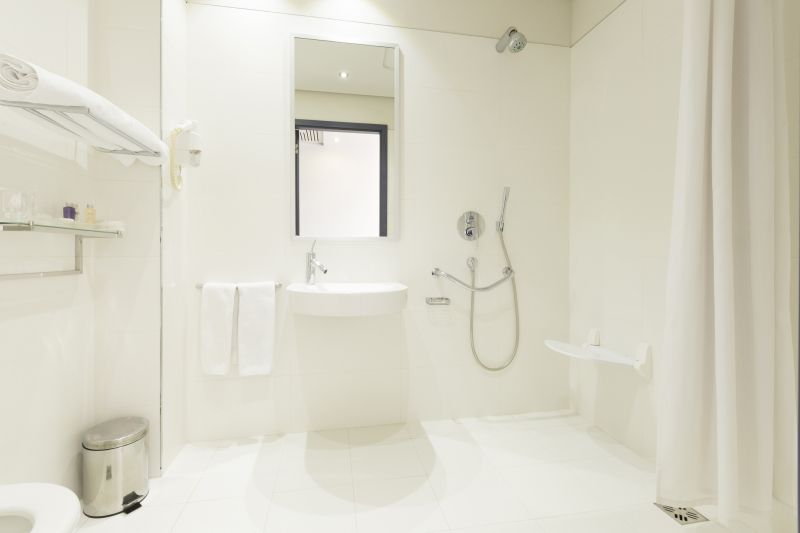
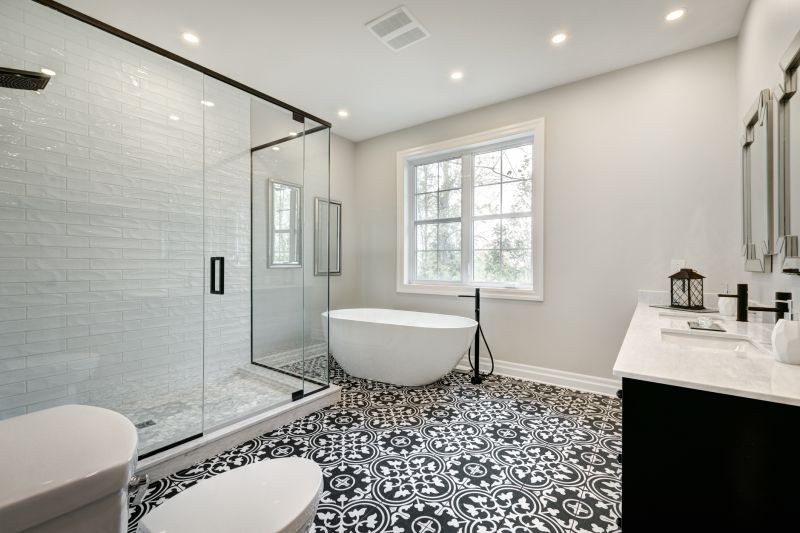
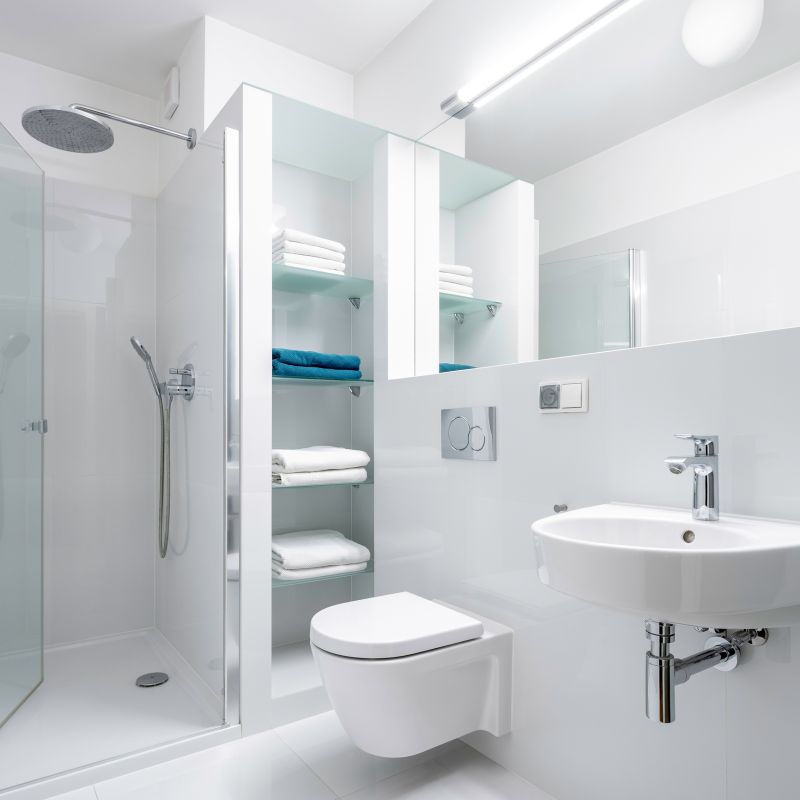
Integrating a shower bench or seat can add comfort and accessibility, especially in compact designs. These features can be built-in or portable, providing convenience without sacrificing space. Additionally, choosing a shower head with adjustable height or multiple spray options can enhance the showering experience within limited space. Proper lighting, such as recessed or waterproof fixtures, is essential to brighten the area and make it feel larger.
| Layout Type | Advantages |
|---|---|
| Corner Shower | Optimizes corner space, saves room, and offers privacy. |
| Walk-In Shower | Creates an open feel, easy to access, and minimal enclosure. |
| Recessed Shower | Built into the wall for a sleek look and space-saving design. |
| Sliding Door Enclosure | Prevents door swing space, ideal for tight areas. |
| Pivot Door Shower | Provides a wider opening while saving space compared to traditional doors. |
| Open Shower with No Door | Maximizes space and offers a modern, minimalist aesthetic. |
| Compact Shower with Bench | Adds comfort without occupying extra space. |
| Glass Panel Enclosures | Enhances openness and light flow in small areas. |
Effective small bathroom shower layouts combine thoughtful design with practical features to make the most of limited space. Whether opting for corner configurations, walk-in designs, or innovative enclosure solutions, each layout offers unique benefits suited to different needs and preferences. Incorporating light colors, reflective surfaces, and strategic lighting further enhances the perception of space, creating a bathroom that is both functional and visually appealing. Proper planning ensures that even the smallest bathrooms can feature stylish, efficient shower areas that meet everyday needs.




